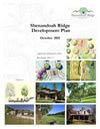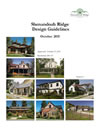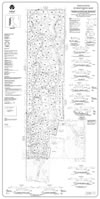Shenandoah Ridge In-Depth
Below are some of the approval documents for Shenandoah Ridge. They allow you to obtain an in-depth look at the community and the various facets of it. Adobe Acrobat Reader required.
Development Plan

The Development Plan describes the community-wide characteristics. It provides an in-depth look at the community and its components: land uses, zoning, development standards, phasing, grading guidelines, parks, site furnishings, circulation & transportation, utilities & services. (5 MB)
Design Guidelines

The Design Guidelines are meant for the individual owner, and the owner’s architect or designer, and contractors as they include all lot specific characteristics of Shenandoah Ridge. It is a goal of these guidelines to perpetuate the harmonious relationship between Shenandoah Ridge’s natural beauty and man-made environment. (1.5 MB)
Tentative Map

The approved Tentative Map shows detailed information for each lot in the community. (4.5 MB)
If you have additional questions, feel free to contact us.
